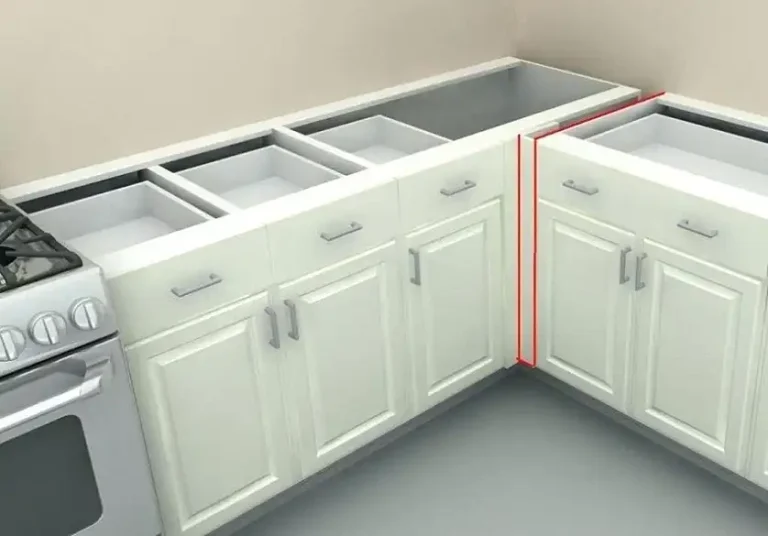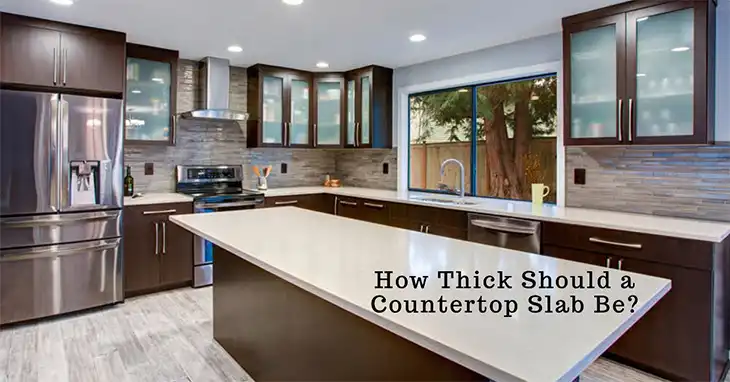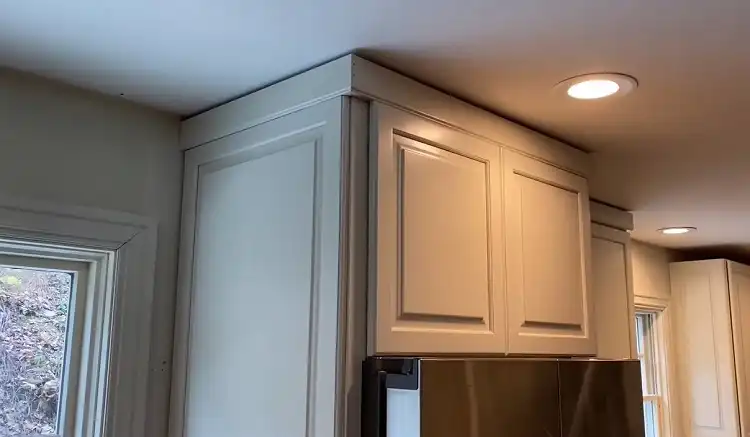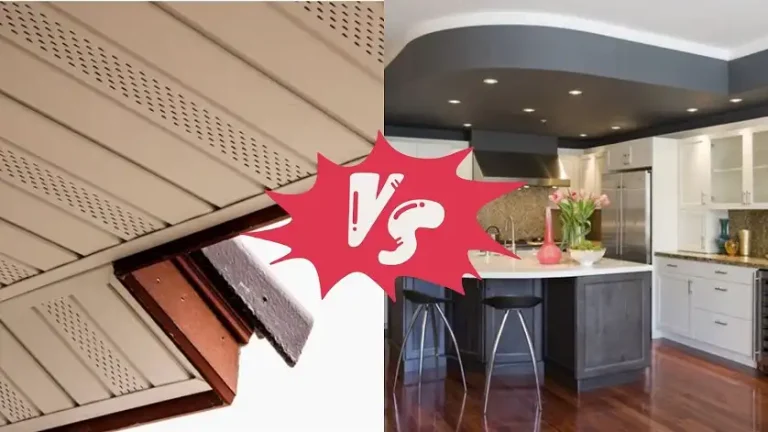How Deep Should Countertops Be?
You’re renovating your kitchen, and you can’t wait to have more workspace with those sleek new countertops. But as you start planning, you realize – just how deep should they actually be? Too shallow and you’ll be constantly bumping elbows. Too deep and it might feel overwhelming in your cozy kitchen nook.
Most kitchen designers recommend countertop depths between 24-27 inches for an ideal balance of ample workspace and comfortable accessibility.
Choosing the right countertop depth is crucial for optimizing functionality, ergonomics, and design appeal in your kitchen or bathroom space. This article will explain everything you need to consider when it comes to countertop depth.

What is Countertop Depth?
Countertop depth refers to the measurement from the front edge of the counter to the back, towards the wall. It’s the horizontal space you have to work with on your counter surfaces.
The depth impacts how much flat workspace you have for food prep, operating appliances, and simply utilizing the counter area efficiently. It also affects the visual weight and sense of openness in a room’s design. Getting the depth right helps optimize the workspace while complementing the overall kitchen or bath aesthetics.
Why Countertop Depth Matters
The depth of your counters plays a huge role in their functionality and ergonomics. Having sufficient depth gives you ample room for tasks like:
- Prepping meals with space for cutting boards, dishes, ingredients, etc.
- Using small appliances like blenders, mixers, and toasters
- Allowing comfortable clearance when working at the counter
However, go too deep and you may find yourself uncomfortably stretching and straining to reach the back of the counter. Shallow depths can also limit your available workspace.
Beyond function, depth impacts the visual appeal and sense of spaciousness in a room. Deeper counters provide a more substantive, luxurious look but can easily overwhelm smaller spaces. Shallower counters keep things light and open.
Standard Countertop Depths
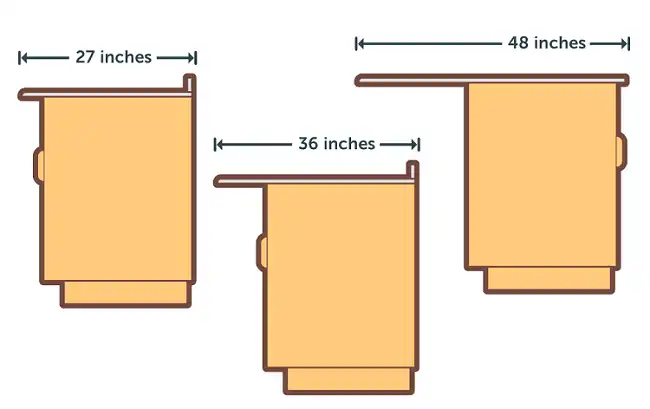
While depths can be customized, there are some general standards and common depths for kitchen and bathroom countertops:
Kitchen Countertops
The standard depth for kitchen countertops is 25.5 inches. This measurement includes:
- 24 inches for the base cabinet depth
- 1.5 inch overhang from the cabinet face
This 25.5″ depth allows proper fit and clearance for most standard kitchen appliances and cabinets. However, counters can often range from 21-24 inches for shallower options up to 27-30 inches for deeper workspace.
| Depth Category | Range |
| Standard | 25.5″ |
| Shallow | 21-24″ |
| Deep | 27-30″ |
Bathroom Countertops
For bathroom vanities, the standard depth is 21 inches when including the typical overhang from the cabinet face. However, the depth can vary based on vanity styles and configurations.
| Depth Category | Range |
| Standard | 21″ |
| Shallow | 16-19″ |
| Deep | 22-24″ |
Always measure and plan based on your specific cabinets and layout. While these are general guidelines, there is no “one size fits all” perfect depth.
Things to Consider When Choosing Countertop Depth
To determine the ideal depth for your kitchen or bath counters, there are several key factors to evaluate:
Kitchen Functionality
Workspace Needs: How much flat prep surface do you need? Think about the types of tasks like kneading dough, rolling out baked goods, working with large cutting boards, platters, or dishes that will happen on the counters. If you do a lot of home cooking or hosting, you may prefer a deeper counter in the 27-30″ range for optimum workspace.
However, for smaller households that do limited meal prep, a standard 25″ depth could be sufficient. The ideal depth for workspace is typically considered between 24-27 inches to balance ample surface with reachability. Any deeper and you may stretch constantly to access items at the back.
Appliance Fit: You’ll also need to ensure your countertop depth can accommodate larger appliances like your oven, fridge, and dishwasher. Standard refrigerator depths are around 30-36″, dishwashers around 24-27″, and slide-in ranges typically need 25-28″ clearance.
Having your countertops at least meet or slightly exceed these depths helps the appliances fit properly and prevents unsightly gaps or inaccessible dead space behind them.
User Comfort: Think about who will primarily use the kitchen counters and their ergonomic needs. If you have very tall household members, a deeper 27″+ counter could be more comfortable, preventing excessive leaning over. For petite users or households with accessibility considerations, a shallower 23-24″ depth may be preferred.
Kitchen Layout & Size
Galley/Compact Kitchens: If you have a galley-style or very small, enclosed kitchen layout, overly deep countertops can make it feel even more cramped and tight. Shallower 21-24″ depths help preserve walking clearance and avoid that closed-in feel.
Larger/Open Floor Plans: In more open-concept kitchen designs with ample square footage, deeper countertops in the 27-30″ range can actually help anchor the space. The extra depth creates more substantial workspace and visual weight.
Island Countertops: For kitchen islands, you may consider incorporating two different depths:
- 24-25″ on the main meal prep/cooking side
- 27″+ on the dining/seating side to allow for knee space and an overhang
Bathroom Functionality
Vanity Depth & Storage: For bathroom vanities, you need to balance depth between having sufficient workspace at the sink/counter area while still allowing enough room internally for storage drawers and shelving. Standard 21″ depths leave around 18″ of cabinet depth behind the typical sink basin.
User Comfort & Accessibility: From washing hands to applying makeup, consider the main users’ heights and accessibility needs. You may want a slightly deeper 22-24″ counter if users will spend significant time leaned against the vanity. For ADA accessibility, depths 20-21″ are recommended with proper knee clearance underneath.
Aesthetics & Design Preferences
Overall Proportion & Balance: Depths that are too shallow can appear awkward, throwing off your room’s proportions and balance. Conversely, overly deep counters add significant visual weight that can look top-heavy and overbearing in smaller spaces.
When standing back and visualizing the overall dimensions of your counter surfaces, they should appear appropriately scaled and complementary to the rest of the room’s design.
Modern vs Traditional Styles: Cabinet and countertop depth can also tie into the overall aesthetic direction:
- Clean, simplified lines with minimal visual weight lend well to modern, minimalist designs. Opt for shallower counters in the 23-25″ range.
- More traditional, embellished styles like French country can handle the visual heft of deeper 26-30″ countertop surfaces. The added dimension provides that luxurious, substantial look.
Pros & Cons of Different Countertop Depths
To summarize some of the key advantages and potential drawbacks at different depth ranges here’s a table:
| Depth Range | Pros | Cons |
| Standard 25.5″ (Kitchens) | Widely available, Good appliance fit, Maximizes space in most layouts | May lack workspace for some, Potential accessibility issues for tall users |
| 27″+ Deep (Kitchens) | Luxurious look, Abundant prep space, Allows for deeper cabinets/storage | Can overwhelm small kitchens, Reaching issues for shorter users, Higher material costs |
| 21-24″ Shallow (Kitchens) | Improves flow in compact spaces, More open appearance, Lower material costs | Limited workspace, May not fit appliances, Reduces cabinet storage |
| Standard 21″ (Bathrooms) | Sufficient workspace, Fits most vanity setups | May feel cramped, Lacks grooming space |
As you can see, there are pros and cons at every depth range. It’s about understanding your priorities and evaluating what will serve you best long-term for both function and aesthetics.
FAQs on Countertop Depths
How far should countertops stick out?
Countertops typically overhang the base cabinets by about 1 inch. This overhang provides a finished look and protects the cabinet walls. Some countertops may have a decorative edge that extends further, so always measure your specific countertop.
Are thicker countertops better?
Thicker countertops can offer a more luxurious look and feel sturdier. However, they may also be more expensive. Consider the material and your desired aesthetic when choosing thickness.
How thick is a granite countertop?
Granite countertops typically range from ¾ inch to 1 ½ inches thick.
What is the minimum distance between countertops and cabinets?
There’s no minimum distance mandated by building codes, but for functionality, you’ll want at least 18 inches of clearance between the countertop and any upper cabinets to allow comfortable movement.

