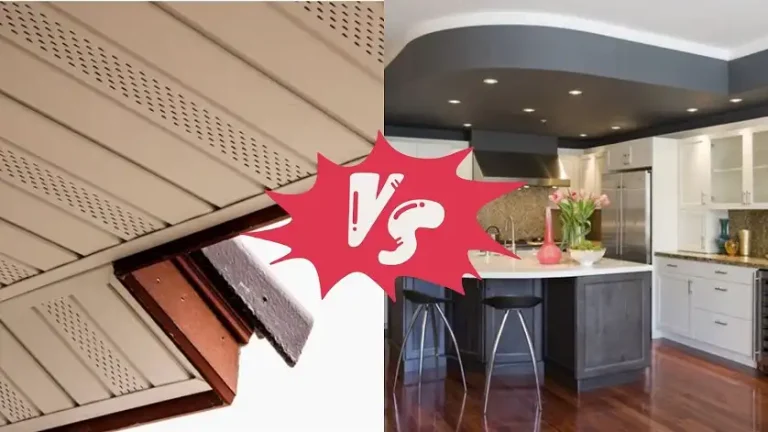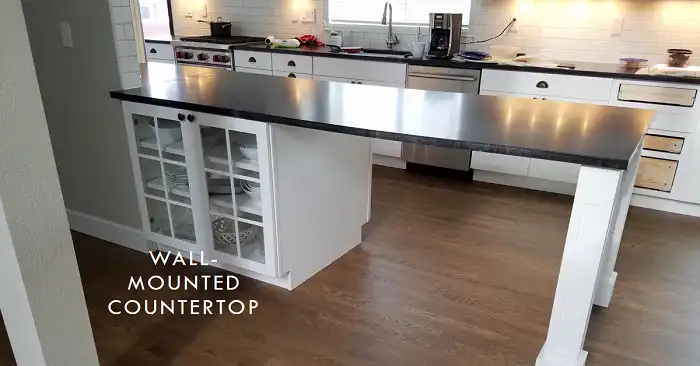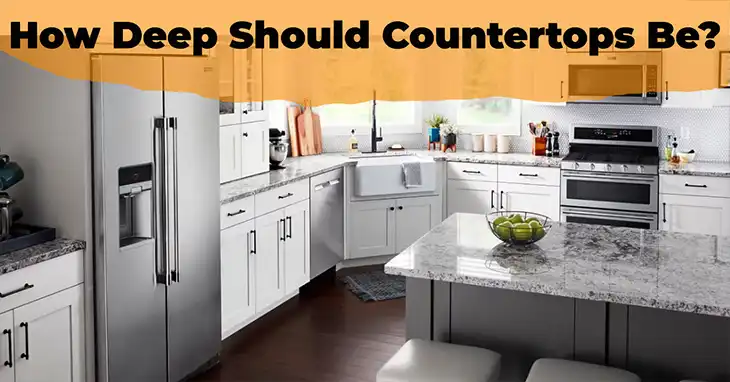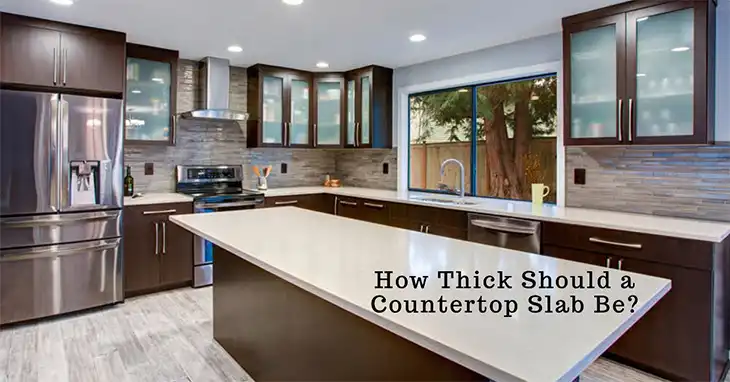What’s The Right Distance Between Wall Cabinets and Countertops?
Getting the distance between wall cabinets and countertops just right is crucial in kitchen design. The proper spacing impacts functionality, ergonomics, and aesthetics. While 18 inches is the standard recommendation for easy appliance use and access to upper shelves, accounting for user height, large appliances, and kitchen size may call for adjustments.
From accommodating very tall or petite users to creating an open or cozy vibe, strategic cabinet placement optimizes any kitchen. Safety codes also dictate clearances near ranges. With smart planning and design tricks, you can maximize functionality and style through properly spaced cabinets and counters.
Below we’ll discuss various space requirements for different needs and how to choose the appropriate distance for you. Let’s begin.
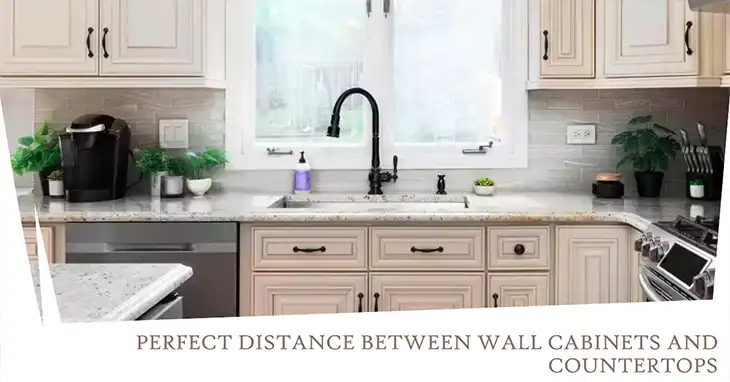
The Right Distance Between Wall Cabinets and Countertops
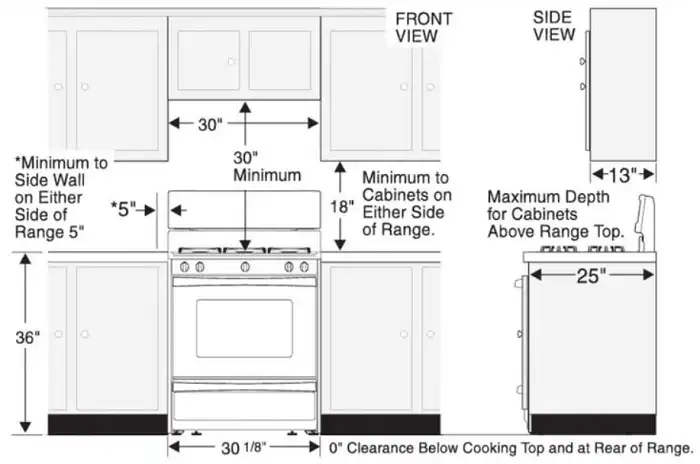
The Standard: 18 Inches
According to the National Kitchen and Bath Association (NKBA) guidelines and most cabinet manufacturers, the standard distance between the countertop surface and the bottom of the wall cabinets is 18 inches or 1.5 feet. This measurement has become the norm for a few good reasons:
Functionality: 18 inches allows sufficient clearance to comfortably use countertop appliances like toasters, blenders, and coffee makers without hitting the cabinets above.
Ergonomics: For most adults, this distance enables easy access to items stored on the top shelves without excessive stretching or requiring a step stool.
Aesthetics: The 18-inch spacing creates a visually balanced and cohesive look between the countertops, backsplash (typically also 18 inches high), and the upper cabinets.
When to Break the 18 Inches Rule?
While 18 inches is widely recommended, there are situations where adjusting this distance up or down can be beneficial:
User Height: If the primary user(s) are on the shorter side, lowering the wall cabinets a few inches could improve accessibility. Taller users may prefer raising the cabinets slightly to avoid stooping.
Appliance Clearance: Certain tall appliances like stand mixers or high-end coffee makers may require extra inches of clearance above the counter.
Design Preferences: In larger kitchens, increasing the distance to 20-24 inches can create a more open, spacious feel. Decreasing to 16-17 inches in a smaller kitchen adds a cozier vibe.
Benefits of Different Cabinet Heights
18 Inches (Standard)
- Meets functionality, ergonomics, and aesthetic needs for most users
- Widely available and recommended by experts
Less than 18 Inches
- Allows easier access for shorter individuals
- Creates a cozier, more compact atmosphere (in very small kitchens)
- May limit use of some countertop appliances
More than 18 Inches
- Provides ample clearance for tall users and appliances
- Lends an open, airy feel to the kitchen
- Requires visual balancing to avoid a disconnected look
Additional Factors
Backsplash Height: A standard backsplash is 18 inches, creating a seamless transition when aligned with the cabinet clearance above the counter.
Cabinet Depth: While 12 inches is typical, cabinets deeper than 15-18 inches may need an extra inch or two of clearance.
Stove Clearance: Building codes require 30+ inches between overhead cabinets and gas ranges/cooktops for safety.
FAQs
I’m 5 feet tall. Won’t standard 18-inch cabinets be too high for me?
For shorter individuals, lowering the wall cabinets by 2-4 inches is a common solution for easier access to upper shelves. You can also install pull-down shelving or plan for a counter-height cabinet section.
How do I know if my appliances will fit under the cabinets?
Always measure your tallest countertop appliances and allow a few extra inches of clearance above them when determining the proper cabinet height from the counter.
I have a tiny kitchen. Can I put the cabinets really low to open up the space?
While lowering cabinets slightly can create a sense of openness, be careful not to go too low as it will impair usability of the counter space. 16 inches is generally the minimum recommended clearance.
My kitchen has angled/sloped ceilings. How do I configure the cabinet spacing?
Try planning the wall cabinets at different heights to follow the ceiling slope. Or install open shelving on the sloped sections for an integrated look while allowing ample headroom under standard height cabinets.
Can I install lighting or decor below the wall cabinets?
Absolutely. features like under-cabinet lighting, moulding or trim are very common. Just ensure they don’t impede the clearance height too much when measuring from the countertop up.
By considering the standard guidelines yet tailoring as needed based on your specific kitchen and lifestyle needs, you can optimize every inch for an incredibly functional and stylish cooking space. Don’t hesitate to consult a design pro to maximize the cabinet spacing for long-lasting enjoyment in your new kitchen.
Thanks for reading!

